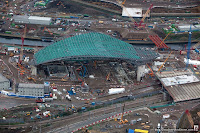All photos © Daniela Macadden
RAFAEL VIÑOLY DESIGNS NEW CARRASCO INTERNATIONAL AIRPORT IN MONTEVIDEO, URUGUAY
NEW YORK, NY - Rafael Viñoly Architects has designed the new Carrasco International Airport in Montevideo, Uruguay. This is the firm’s first completed airport and its largest project in Viñoly’s home country. The new terminal will become fully operational on December 9, 2009.
The new terminal at Carrasco International Airport, which serves Uruguay’s capital city of Montevideo, was created to expand capacity and spur commercial growth and tourism in the surrounding region. The design of the building emphasizes its public zones and amenities, providing these areas with an abundance of open space and natural light. Arriving travelers, for example, pass through a fully glazed mezzanine level that helps orient them to the terminal space before they descend to immigration, the baggage claim, and customs. A public, landscaped terrace and a restaurant occupy the second floor, providing sweeping views of the runway and the main concourse.
Rafael Viñoly Architects’ design elevates the public zones, both on the fully accessible roadside departure hall and terrace and the secure runway-side concourses, and houses everything beneath a curved, 1,200-foot-long roof. The gentle curve and low profile of this monolithic roof help integrate the building into its site. The exterior’s flowing lines and undulating geometry resemble the natural landscape of Uruguay, making it not only an iconic architectural structure, but a symbolic one as well.
Inside the building, arrivals and departures are separated vertically: arrivals on the ground floor, and departures on the first floor, with vehicular access roads for passenger drop-off and pick-up servicing each level independently. An open atrium adjacent to the street entrance opens the ground floor to the monumental space of the main hall, visually and spatially linking the beginning and ending stages of a traveler’s journey. The roof provides a canopy over these access roads on the land-side of the building, and on the air- side it opens up to give wide views of the airfield and countryside beyond.
In keeping with a long tradition of grand transportation halls, the departures level is one large space. With glazing on all four sides and thin structural supports, the roof appears to float above the building. The departures level features the public concourse and the secure passenger concourse; each is separated by the security checkpoint and immigration control at the center of the plan. After completing check-in and security procedures, departing travelers have access to duty-free shopping and restaurants in the waiting areas. Four fixed, elevated pedestrian bridges with articulating corridors,
accommodating a total of eight passenger gates, connect the passenger concourse to narrow- and wide-body aircraft and provide access to the apron for smaller planes.
“In Uruguay, friends and family still come to greet you at the airport or see you off,” says Rafael Viñoly, “so this terminal provides great spaces for the people who aren’t traveling as well as those who are. The atrium, the main hall, the terrace, and the passenger concourse make this a dramatic and welcoming place for everyone.”
About Rafael Viñoly Architects
Founded in New York in 1983, Rafael Viñoly Architects now also has offices in London, Los Angeles and the United Arab Emirates. Internationally known for architectural projects around the globe, the firm has designed many landmark cultural and civic complexes as well as institutional buildings and master plans. Over the past quarter century, the practice has continually demonstrated its ability to reinvent institutional typologies and integrate the public realm into civic buildings.
The unusually diverse work the firm has completed includes award-winning courthouses, museums, performing arts centers, convention centers, athletic facilities, banks, hotels, laboratories, recreational venues, residential commissions, and commercial, industrial and educational facilities. Projects range in scale from lab casework to urban design and master planning. The firm has also completed several projects involving the restoration and expansion of large-scale buildings of significant historical and architectural value.
The firm’s staff of over 100 design professionals, including architects, structural engineers, interior designers, computer visualization specialists, model makers, artists, and fabricators, has the capacity, structure, and experience to assume complex projects of any scale.

























